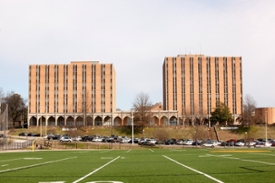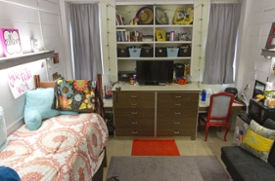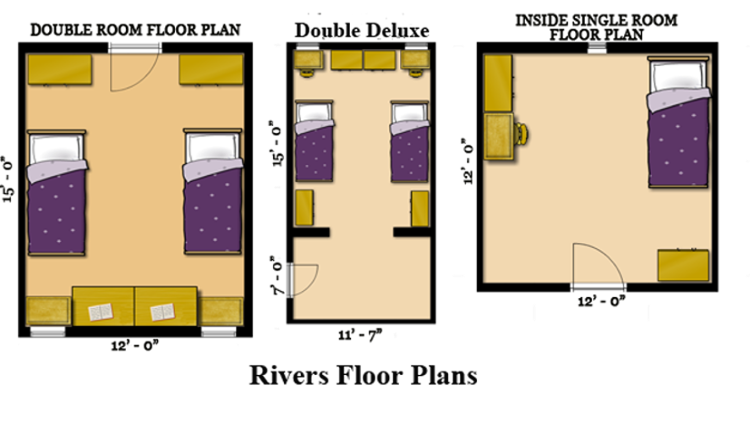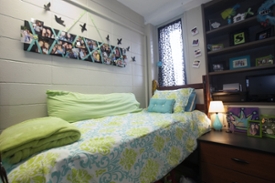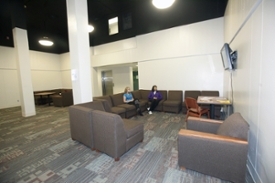Rice Hall
Rice Hall is an 6-story, 320-bed residence hall that also serves as home to Student Counseling Services. It is adjacent to Mane Market which is the residential dining hall. Rice Hall is co-ed by floor and is a community-style building. Rice Hall houses mix of undergraduate students. Rates are available HERE.
Building Features
- 24 Hour Card Access on all main entrance and ground floor stairwell doors.
- Video surveillance on all main entrance and emergency exit doors as well as the ground floor lobby.
- Communal bathrooms are located on each floor, which is cleaned daily by Environmental Services. These bathrooms consist of showers and toilets, all with privacy enclosures, plus sink areas with mirrors at each sink.
- Communal kitchen and vending machines are located on the Mezzanine.
- Laundry facilities and an ice machine are located on the Mezzanine.
- A Community TV lounge and meeting area is also located on the Mezzanine.
Other Information
- The Guillot University Center (GUC) is located within walking distance and features the Game Room, Student Activities, Student Mailboxes along with a host of food options in the Food Court.
- All residential students are required to have a meal plan. Please see UNA Dining for additional options.
Room Features
- All furniture is moveable except closet area
- Two extra long ¾ loft style single beds
- Two desks with chairs
- Two dressers
- Air Conditioning
- Wireless high speed Internet
Room Dimensions
- Bed: 84" x 38" x 60"
- Desk: 24" x 32" x 30"
- Chair: 32" x 17 1/2" x 33"
- Dresser: 24" x 32" x 30"
- Pedestal: 24" x 17" x 30"
- Closet: 23" x 40" x 71"
- Window: 24" x 61"
Floor Plans
**Rice Hall Floorplans are identical to Rivers Hall
National research shows that students who live on campus are more likely to enroll in coursework the following year.
