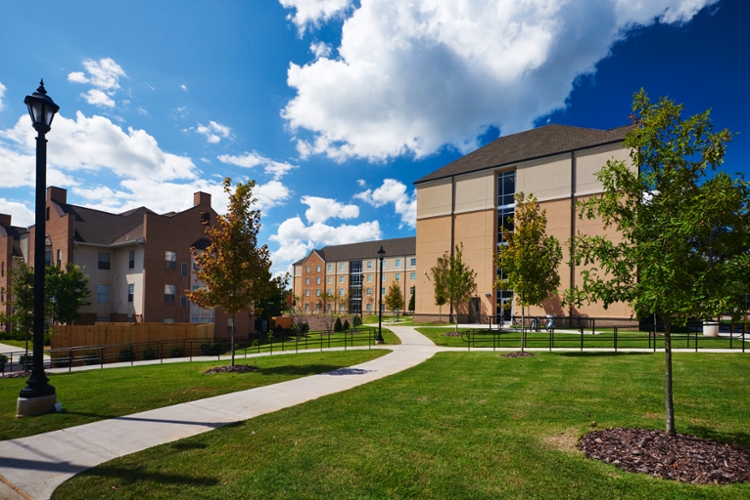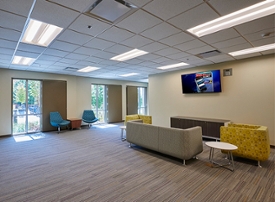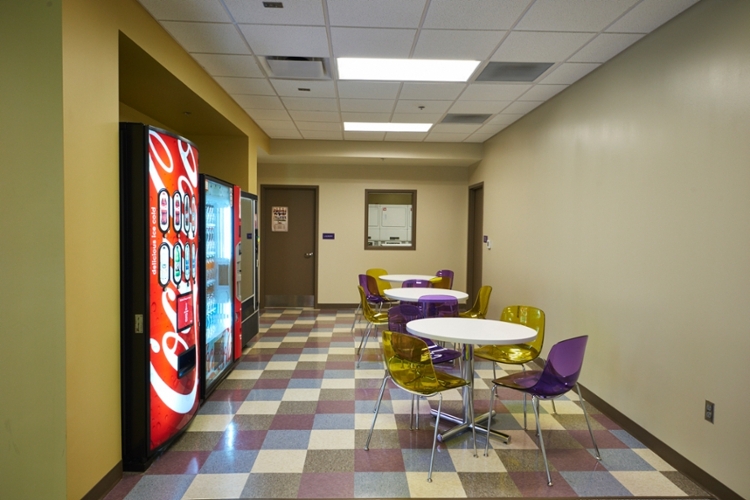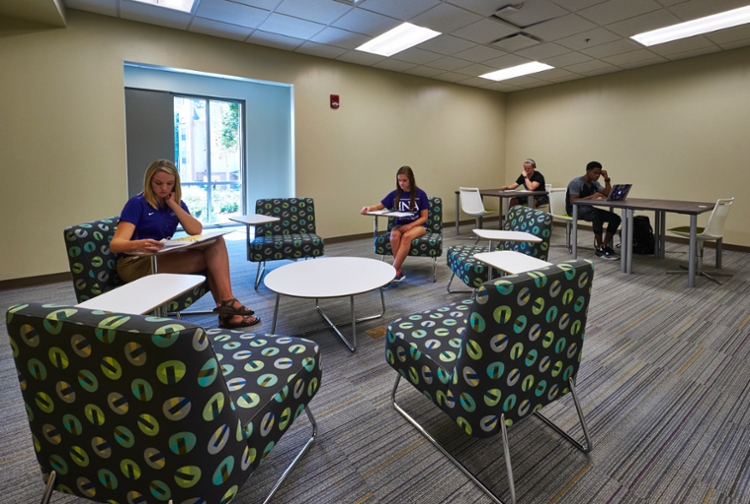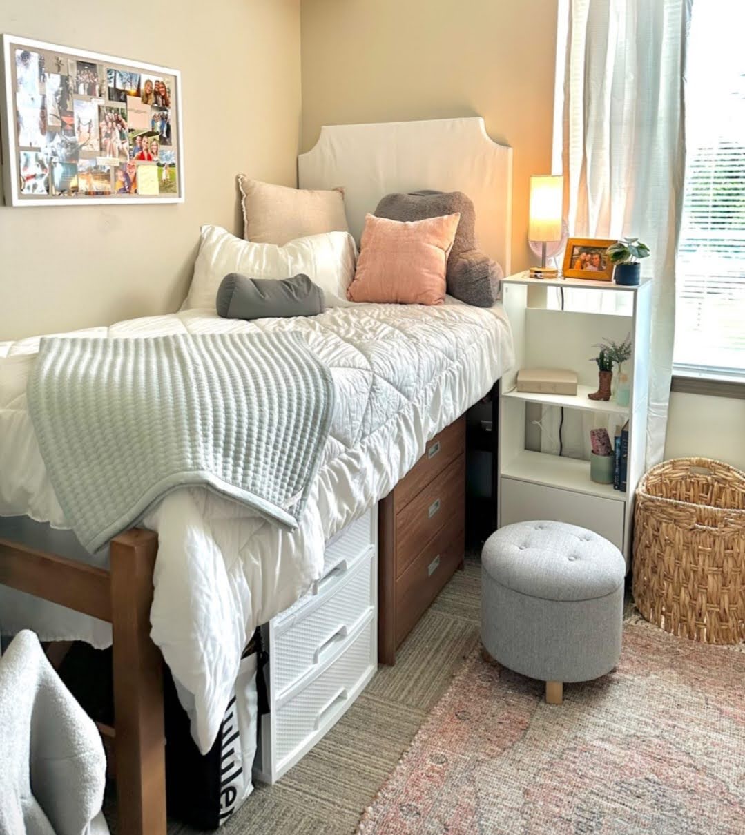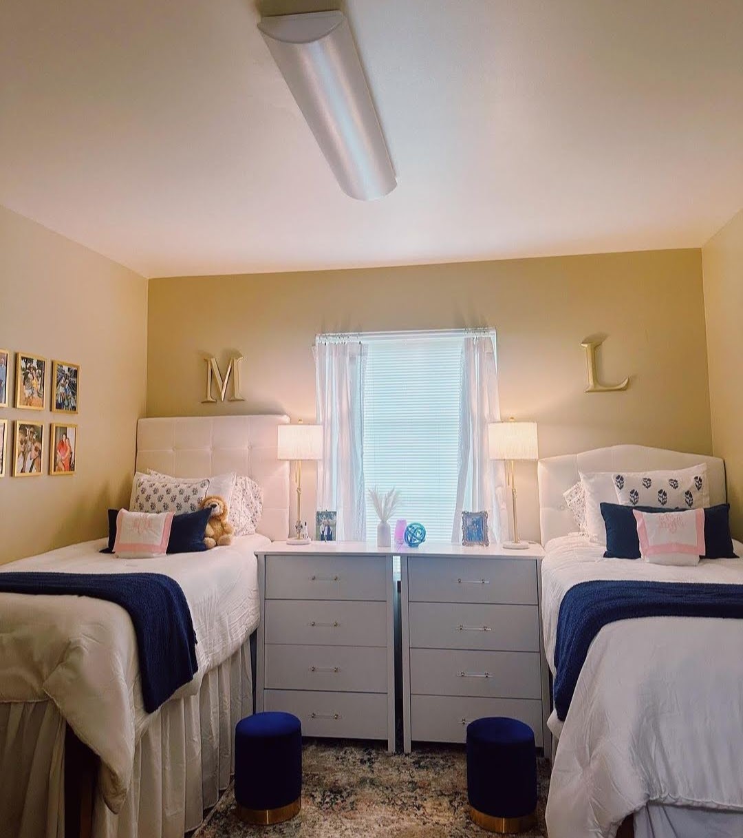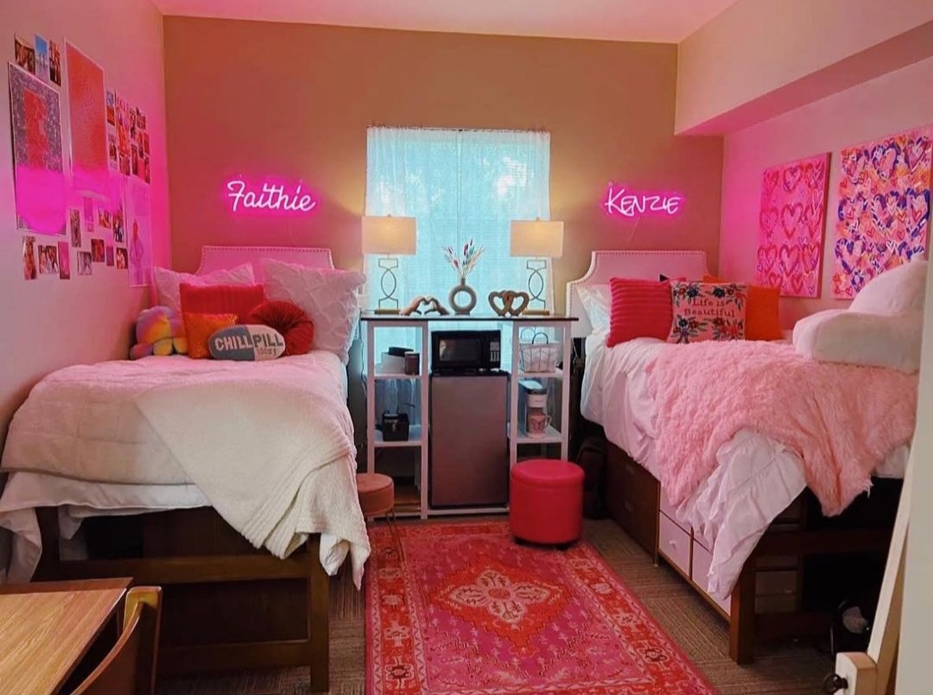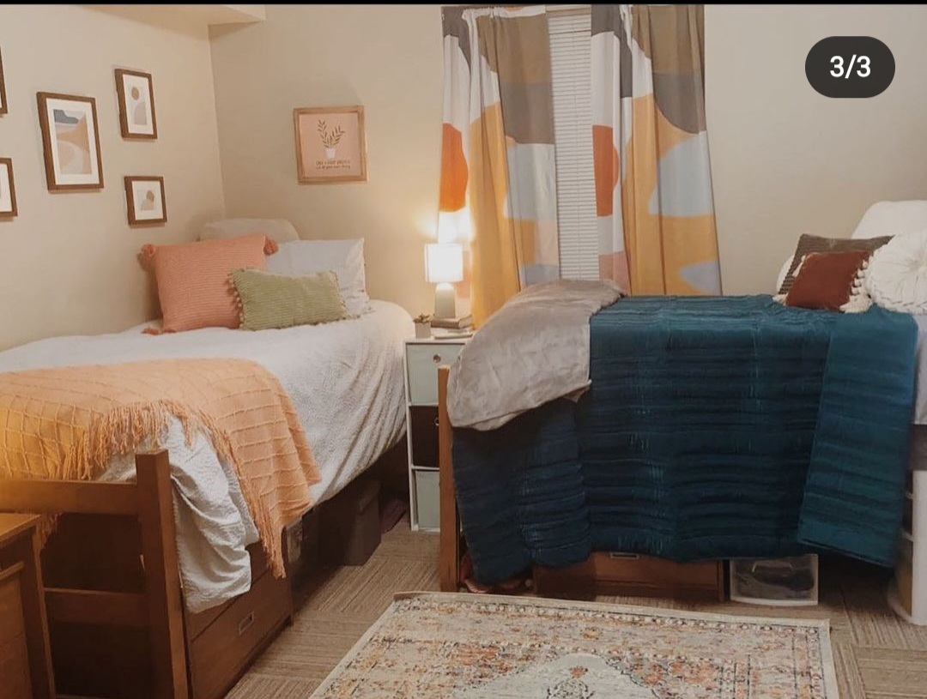Mattielou Hall
Mattielou Hall opened in August 2015 and houses 334 residents on four floors. Mattielou is co-ed by room and open to students of all academic classifications. It is located on the north end of campus across from the band practice field. Mattielou Hall houses a mix of undergraduate students. Rates are located HERE.
Building Features
- 24 Hour Card Access on all main entrance doors, elevators, and ground floor stairwells.
- Video surveillance on all exterior areas, main entrance, elevators, individual floors, emergency exit doors, ground floor lobby and laundry area.
- Common area lounges are located on each floor.
- Laundry facilities located on the ground floor.
- Vending Machines and a Pool Table are located on the ground floor.
Other Information
- Mattielou Hall is closely located to Mane Market, Create, the Student Recreation Center and the parking structure.
- The UNA Shuttle Bus stops near Mattielou Hall to help you get to the other side of campus.
- Statistics have shown that students who live on campus have had a higher GPA than those who lived off campus.
- All residential students are required to have a meal plan. Please see UNA Dining for additional options.
Room Features
- Each room is equipped with a private bathroom which is to be maintained by the residents occupying that space. This space consists of a shower and toilet area with a sink located in the primary entrance way. Cleaning guidelines may be found HERE.
- All furniture is moveable
- Two extra long single beds.
- Two desks with chairs. Two desk pedestals for storage.
- Two 3-drawer dressers. Closet area bar for storage.
- Carpeted bedroom and tiled bathroom area.
- Window Frame Measurements: 4 feet wide
- Air Conditioning
- Single rooms have one of each item listed
- Wireless high speed Internet
Room Dimensions
- Room: 11'10" x 13' 3/4"
- Window: 46" x 62.5"
- Bed Dimensions: 85 1/2" x 38" x 35 1/2"
- Desk: 40" x 24" x 29"
- Chair: 26" x 19" x 33"
- Dresser: 28" x 24" x 29"
- Pedestal: 19 1/2" x 15" x 23"
- Vanity: 2'6" x 1'10"
- Entrance: 6'4" x 10'3"
- Bath: 5'4" x 6'6"
- Shower: 36" width
- Closet: 57 1/2" x 16" x 68" (104" from ceiling to floor)
Floor Plans

National research shows that students who live on campus in a residence hall meet more people and make more friends.

